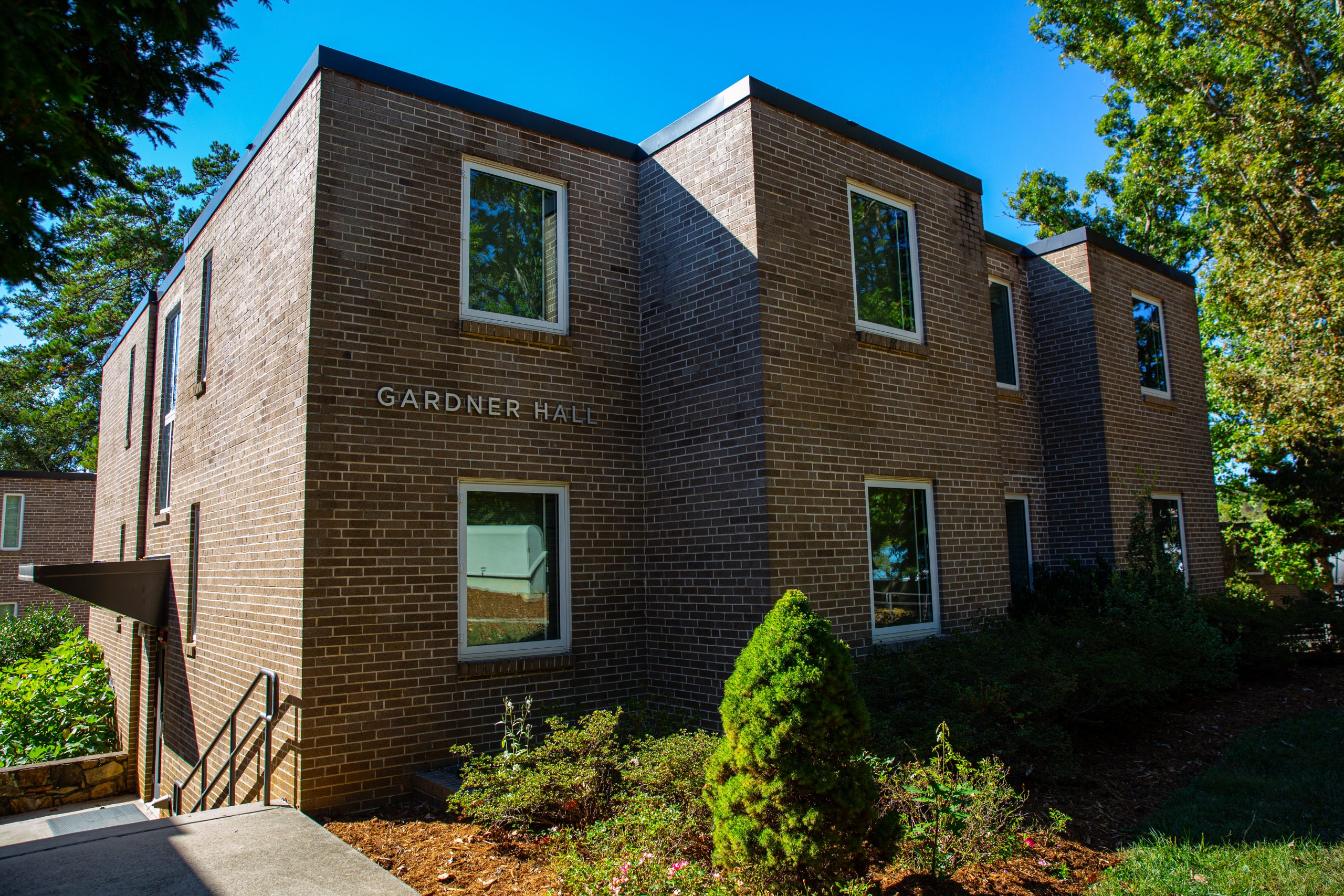The Village

1300 – 1900 University Heights
Asheville, NC 28804
With its unique housing structure inspired by township living, The Village offers a community experience beyond its suites for upper-class and transfer students. The Village is broken up into five small residence halls: Moore Hall, Ray Hall, Bird Hall, Gardner Hall, and Scott Hall. The Village houses a total of 100 students, each hall containing five suites. There are four single rooms in each suite, and each suite shares a large bathroom and common area. Each hall has a spacious community lounge, communal kitchen, and laundry room. The Village is conveniently located close to Athletics and Campus Recreation facilities.
Amenities
- One microwave-refrigerator per room
- Carpeted rooms
- A shared living room space
- Laundry room
- Building lounge
- High-speed Internet
- Community kitchen
Approximate Dimensions
- Corner Room: 14′ x 8’5″
- Interior Room: 11’3″ x 8’5″
- Large Window: 3’4″ x 4’6″
- Small Window: 1’4″ x 4’10
Floor Plan


Furniture Dimensions
Desk
- Height: 30″
- Width: 29″
- Depth: 24″
Dresser
- Height: 30″
- Width: 48″
- Depth: 24″
Bed
- Height (lofted*): 5′ *from bottom of mattress to the floor. Height can be lowered
- Mattress Length: 80″
- Mattress Width: 36″